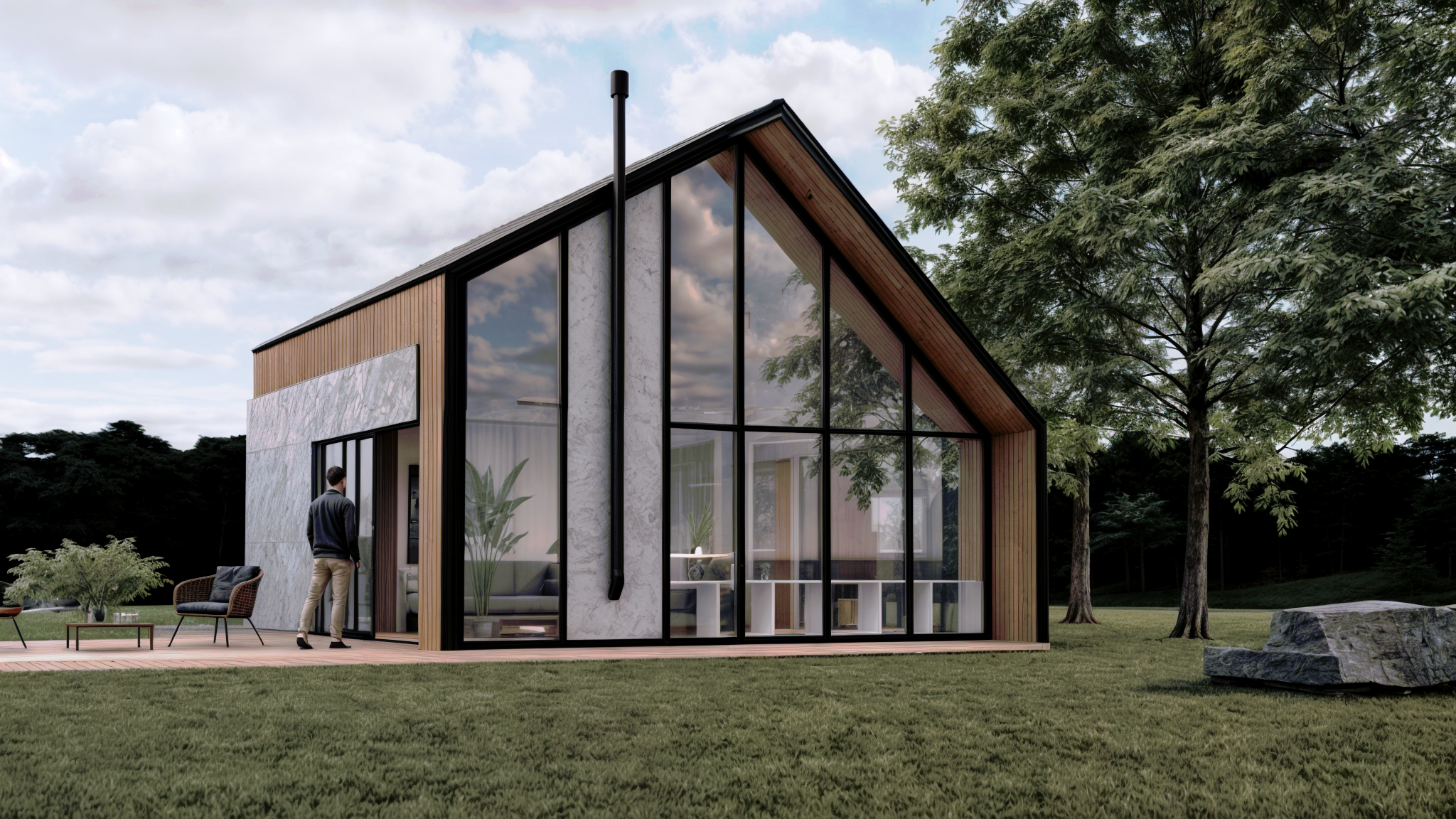
TINY HOUSE ATLANTA
This tiny house, designed for the dynamic city of Atlanta, blends functionality and style in a compact space. The living room features a fireplace that adds warmth, while a large glass window brightens the interior and connects it to the natural surroundings. The bedroom offers a serene retreat, and the full bathroom is designed to maximize comfort.
The kitchen, small yet efficient, meets all daily needs. The combination of exposed concrete, wood, metal structure, and shingle roof perfectly balances modernity and comfort. This tiny house is an ideal solution for urban living, offering a cozy home in a reduced space.
Location: EE.UU.
Surface: 560 Ft2
Programmes: Residential
City: Atlanta – GA
Themes: Architecture – Housing
Year: Design

